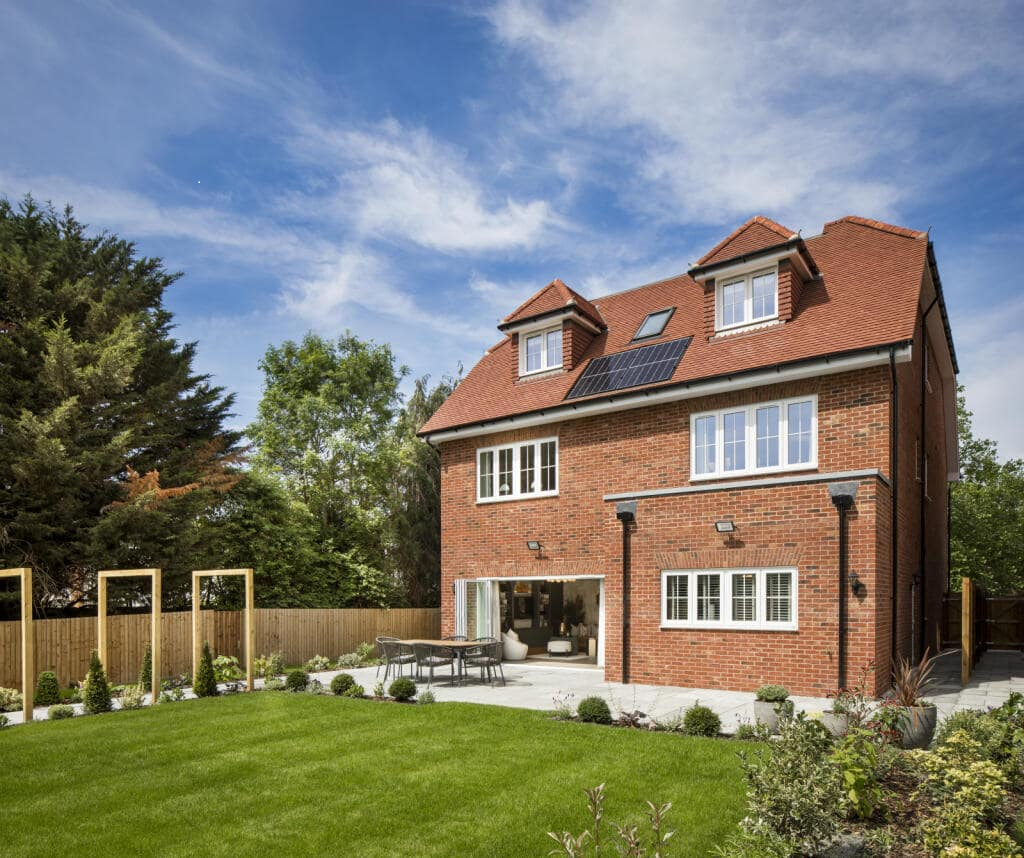How to Get Planning Permission for a New Build Luxury Home
July 14, 2025

For anyone setting out to build their own home, planning permission is often the first significant step and for many, it’s also the most intimidating. We’ve been through this process many times over the years, both on straightforward plots and more challenging sites like Green Belt and Conservation Areas.
In our experience, planning isn’t about “ticking boxes”. It’s about understanding the local rules, working with the land you have, and showing the council you’re sensibly approaching things. Here’s how we guide clients through the process and what you should know if you’re thinking of building your own home.
Understanding What Planning Permission Means
When you build a new house, the council needs to be satisfied that your plans are appropriate for the area. Planning permission isn’t just about the design; it covers things like access, privacy for neighbours, ecological impacts, local infrastructure, and overall suitability.
If you’re building in a town or village, you’ll need to show the home won’t overshadow neighbours, block views, or put pressure on local services like roads and schools. If you’re building in a rural location, it’s about proving the home will sit comfortably in the landscape without harming the countryside.
Getting to Grips with Your Plot
Before we ever think about floorplans or architecture, we continually assess the plot itself. Where it’s located will make a massive difference to how complex (or easy) planning will be.
-
Brownfield sites (previously developed land) are generally easier, especially in towns or cities.
-
Greenfield sites (undeveloped land) are more complicated — the council will need to be convinced that the build is necessary.
-
Green Belt land comes with strict controls — exceptions can sometimes be made, but you’ll need a strong case, usually based on design merit or planning loopholes.
-
Conservation Areas and Areas of Outstanding Natural Beauty (AONB) add further restrictions, particularly around design and materials.
Before buying any plot, we recommend looking at the local council’s planning portal. See what has and hasn’t been approved nearby. Sometimes, neighbouring applications tell you everything you need to know.
Designing a Home That Gets Approved
When it comes to design, you’re balancing two things: what you want, and what the council will realistically approve.
In luxury housebuilding, it’s easy to get carried away with grand designs. But councils tend to approve homes that are sensitive to their surroundings. That doesn’t mean boring, it means thoughtful.
A few things we always consider:
-
Scale — is the house in proportion with others nearby?
-
Height and bulk — how does it sit in the landscape?
-
Materials — do they complement the area or clash with it?
-
Privacy — will it affect neighbours’ outlook or light?
-
Access — is there safe, sensible access to the road?
Every local authority has slightly different priorities. Some care more about design, others about sustainability. Understanding these local nuances can make all the difference.
Using Professionals Who Know the System
A well-prepared application stands a much better chance of approval. That’s why we always recommend working with an architect who knows the area and a planning consultant who understands local policy.
Your planning application isn’t just a drawing. It usually includes:
-
A detailed design and access statement
-
Location and site plans
-
Elevation drawings
-
Ecology surveys (where needed)
-
Flood risk assessments (if applicable)
-
Heritage statements (in Conservation Areas)
By having these professionally prepared, you avoid the common pitfalls that lead to rejections.
Don’t Skip Pre-Application Advice
Most councils offer a pre-application service. This isn’t compulsory, but it’s hugely valuable. You get informal feedback from planning officers before submitting a full application. It can save months of wasted time.
We’ve had projects where minor design tweaks after pre-app advice have meant smooth approvals on the first submission, versus fighting appeals months later because of an avoidable mistake.
The Typical Timeline for Planning Permission
In an ideal scenario:
-
Pre-app advice takes 4-6 weeks
-
Complete application takes 8-10 weeks
-
Revisions (if needed) add another 4-6 weeks
In reality, councils are often stretched. Complex applications can run longer. But with proper preparation, you’re much less likely to face long delays.
After Approval: The Next Steps
Planning permission comes with conditions, which might relate to landscaping, tree planting, or material choices. These need to be signed off on before building starts.
You’ll also need separate Building Regulations approval, which covers the technical side of construction (foundations, structure, insulation, etc.).
Once permission is granted, you have three years to start building. After that, the permission lapses.
Common Reasons New Build Homes Get Refused
In our experience, refusals usually come down to:
-
Poor design that doesn’t respect the surroundings
-
Negative impact on neighbouring properties
-
Overdevelopment of the site (trying to squeeze too much in)
-
Ecological harm (e.g., impact on wildlife)
-
Lack of access or highway safety concerns
Most of these issues are avoidable with proper planning and sensible design choices.
Final Advice from Our Side
Planning permission for a new build home isn’t something to fear, but it does need respect. The clients who have the smoothest experience are those who start with realistic expectations, invest in sound design, and listen to local feedback.
We always advise planning the process carefully, being patient, and using people who know what they’re doing. It can save you months and thousands of pounds further down the line.